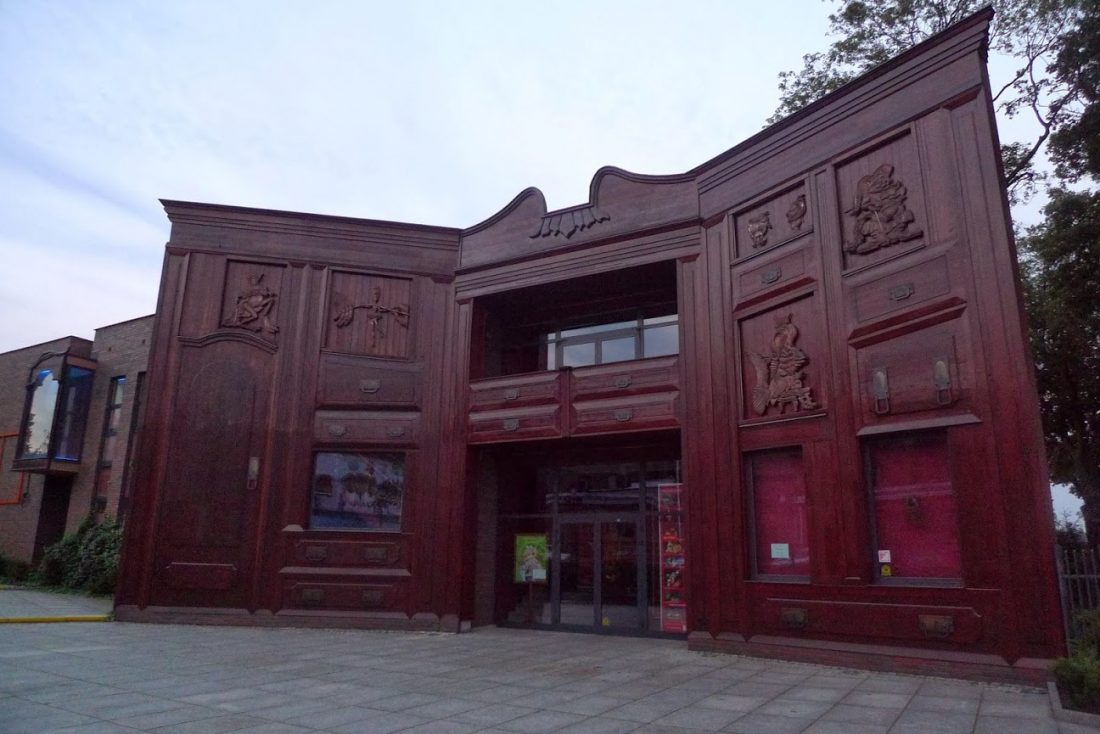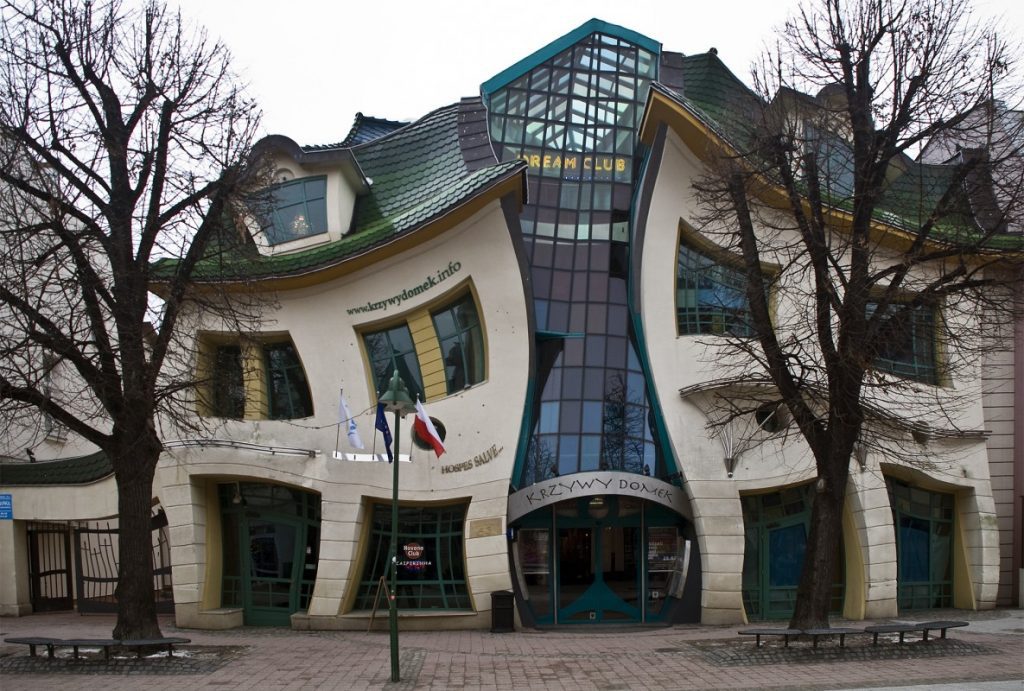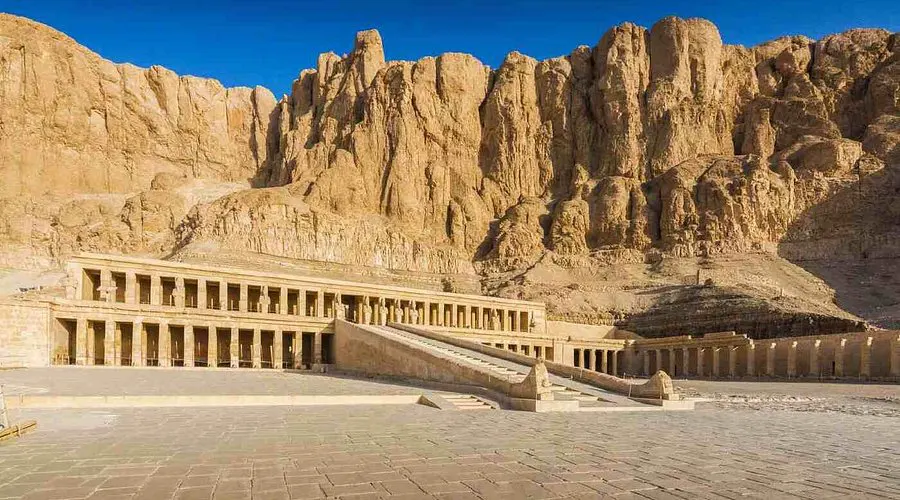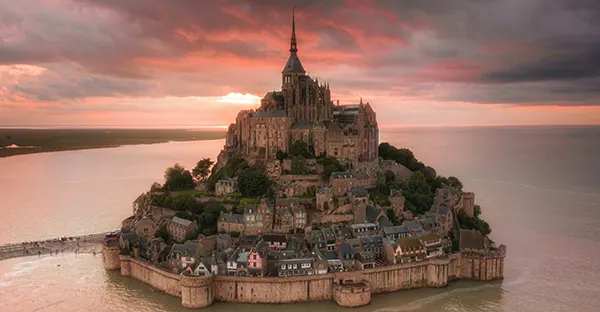
Unusual houses in Poland
Poland is famous for its original architectural creations. And there are quite a few of them, and they are truly amazing. Some are residential, while others are museums, petrol stations or other businesses. The houses are just as interesting inside as they are outside.
Hotomuw
The authorship belongs to Dariusz Hycze, Henryk Laguna and Edyta Waleczek. They all work in the MAAS workshop located in the Polish capital. The house consists of 2 parts. One consists of one floor and the other of two floors. The roof of the structures is united by the smooth transition.
The house has mixed feelings. It gives the impression of a distorted perspective. On the one hand, it is not immediately obvious, but on the other hand, when you look at it from a different angle, you can understand the whole point. Perfectionists find it hard to see the building. But they will be pleased with the view inside.
Koszalin
The project was designed by the architects Dariusz Herman and Piotr Smejewski, who are affiliated with the architectural firm HS99. The house is their family home and makes no impression from the outside. What’s more, it is not immediately apparent that it has a front door and porch. However, the building attracts attention with its simple, minimalist form.
The main attraction lies inside. When you enter the house, you are impressed by the regularity of the forms and the sense of cosiness. From the threshold you plunge into the atmosphere of full harmony due to the arrangement of furniture and other elements of the interior.
Brenna (Ark of the End)
The house for his family was designed by the architect Piotr Konieczny. He spent a long time on the project, trying to make it more original and practical. As a result, it is unofficially nicknamed the “ark” because of its interesting shape.
The object is situated on a hill, which adds to the originality of the design. The eye-catcher of the structure is the long panoramic window. The foundation is decorated with a “second roof”, giving the impression of the house floating in the air.

A curved house in Sopot
It is a very popular tourist attraction thanks to its unusual shape. It gives the impression of looking through a glass pane as if it is floating.
It was designed by Polish architects Szotinski and Zalewski in 2004. The building is often compared to a fairy tale hut. The roof resembles a dragon’s back. There is a shopping centre, a café and office space in the building.
Upside-down house in Szymbark
Chimbark is known for an incredibly strange house that is literally turned upside down. It was designed by businessman and architect Daniel Czapiewski. The building is symbolic of the creator’s vision. In this way it represents communism, as the period is characterised as one in which people’s lives were turned upside down.
The base of the house is stone, but wood is also present. Inside, the structure is also inverted. The furniture is on the ceiling. There are lights only on the floor. It is difficult to stay in the room for a long time. There is a loss of orientation and dizziness. Therefore, visitors are offered glasses of water.
Popular articles
-
 Valley of the Kings (Luxor): Which Tombs to Choose and How Tickets Wor...
Valley of the Kings (Luxor): Which Tombs to Choose and How Tickets Wor...The Valley of the Kings is not a place you …
-
 Himeji Castle (Japan): the country’s best-preserved samurai fortress
Himeji Castle (Japan): the country’s best-preserved samurai fortressHimeji Castle, known as Himeji-jō, is the rare Japanese stronghold …
-
 Mont-Saint-Michel (France): the abbey island shaped by tides
Mont-Saint-Michel (France): the abbey island shaped by tidesMont-Saint-Michel is one of the most distinctive historical sites in …
